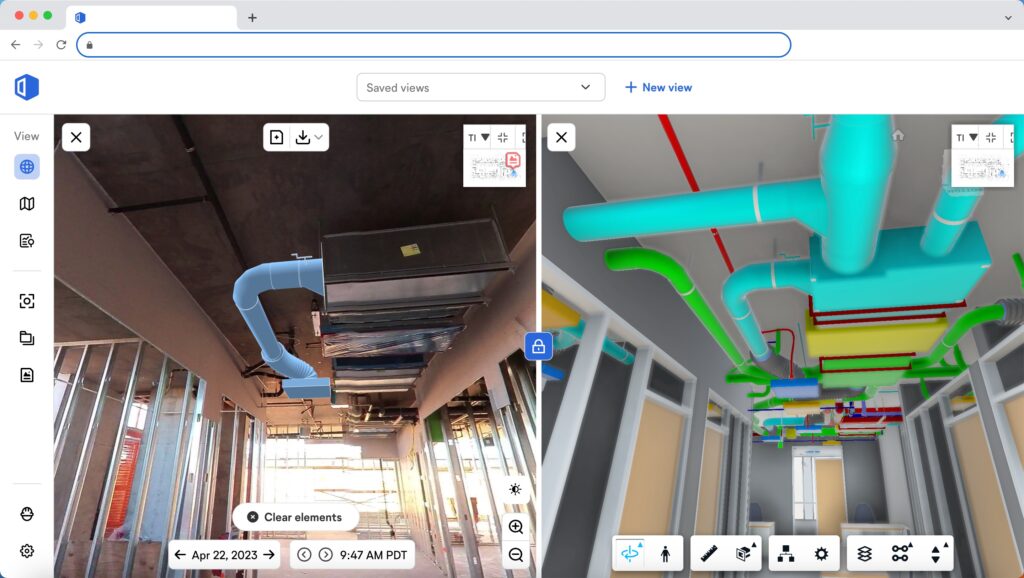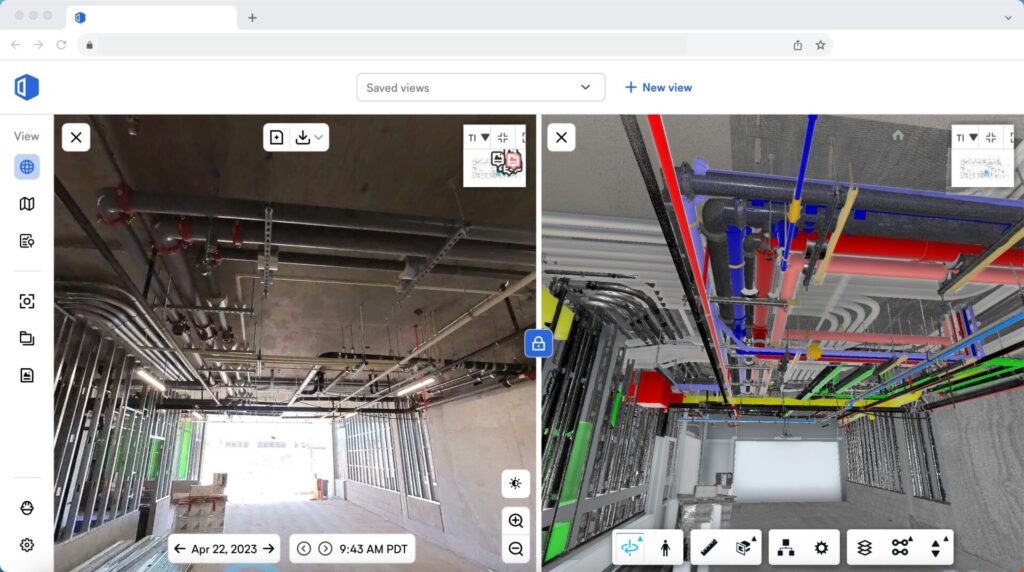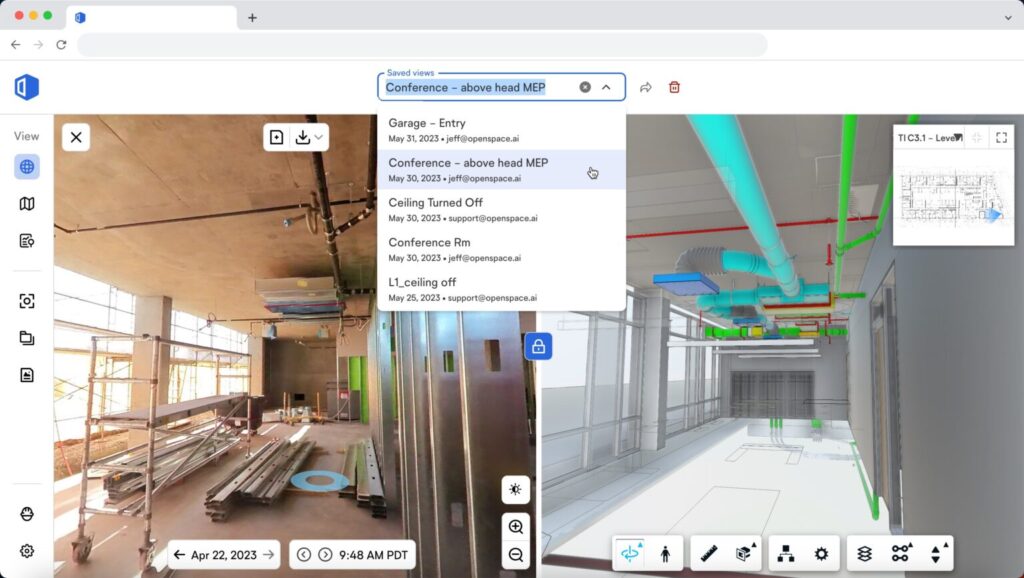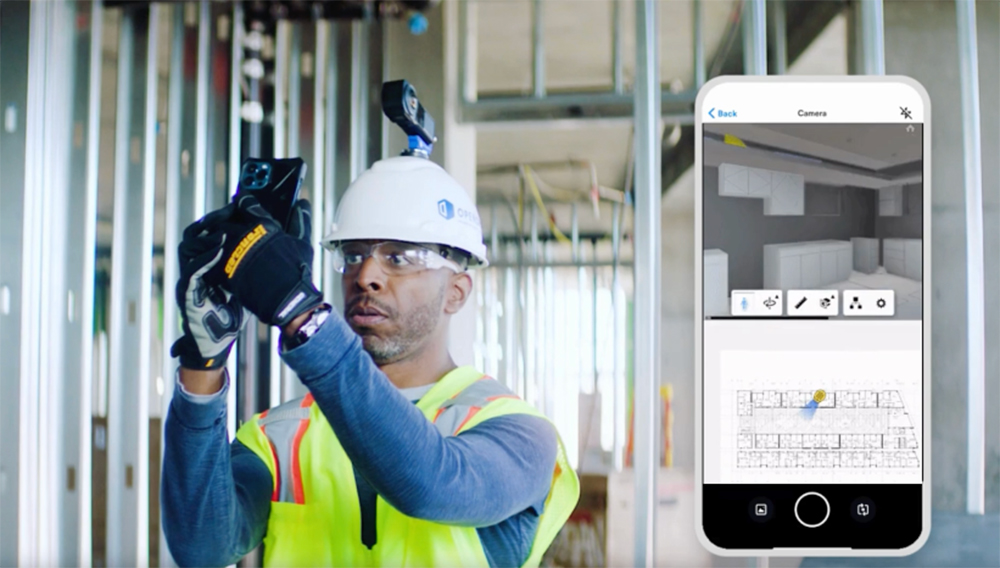OpenSpace, an expert in reality capture and AI-powered analytics, has released OpenSpace BIM+, a new product aimed at enhancing coordination between Virtual Design and Construction (VDC) and field teams. This product utilizes OpenSpace’s AI and computer vision technology to align 360° photos with Building Information Modeling (BIM) and includes a host of functionality that allows teams to radically simplify field-to-office BIM coordination.

BIM has been widely adopted in the design and engineering sectors, but its use by field teams has been limited due to its complexity and the technical knowledge required. OpenSpace BIM+ bridges this gap by providing a version of BIM tailored for field use. The product features user-friendly 3D tools that simplify routine tasks and enable construction teams to manage on-site coordination issues without requiring extensive BIM expertise or reliance on a VDC manager for common questions.

OpenSpace BIM+ key features:
- On-site BIM Analysis: Tools like Saved Views, BIM Compare, BIM Element Overlay, Point Cloud Viewing, and an Offline-enabled Mobile BIM Viewer make it easy to navigate BIM models on construction sites and facilitate comparison with actual site conditions.
- BIM Field Coordination: BIM-based Field Notes improve communication and streamline approval processes and project scheduling. A BCF Export feature facilitates information exchange with other BIM coordination tools.
- Model Management: Autodesk Model Import and Multiple Models management offer convenient access to up-to-date models, and the ability to view only the relevant portions of the models for specific teams, such as the MEP systems.

Over 900 customers have tested OpenSpace BIM+ features and have been impressed with how this new product allows project teams to solve problems faster by comparing as-built conditions to design intent in the office and on the construction site.
“A huge goal is to have our field and operations staff put the model into practice. We want them to go to exactly where they need to be on an initial inspection of a certain MEP system by looking at the model. We’re excited about how OpenSpace BIM+ supports our QC workflows.”
said Kyle Tomak, VDC Manager at Hensel Phelps.

Source: OpenSpace


 Copyright 2017-2023 All rights reserved.
Copyright 2017-2023 All rights reserved.